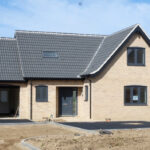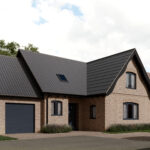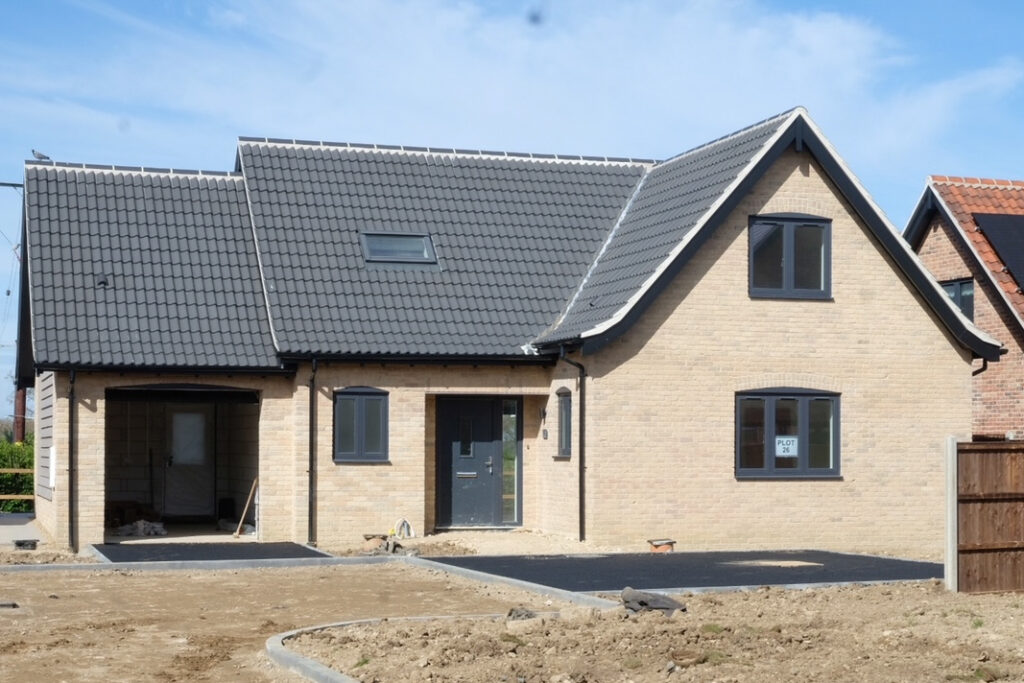PLOT 26 – RESERVED
Detached 3 bed chalet
Garage
Utility room
Downstairs bedroom (with ensuite)
Two en-suites
Approximately 131 sqm (1,410 sqft)
- Living – 3420 x 4448 mm
- Kitchen – 3120 x 2948 mm
- Dining – 2891 x 3689 mm
- Utility – 2891 x 1735 mm
- W/C – 1350 x 2100 mm
- Bathroom – 1788 x 3461 mm
- Bedroom 1 – 4050 x 3765 mm
- Bedroom 1 En-Suite – 1450 x 2550 mm
- Bedroom 2 – 4498 x 4037 mm
- Bedroom 2 En-Suite – 2950 x 2746 mm
- Bedroom 3 – 3734 x 3777 mm
Please note, measurements are approximate




