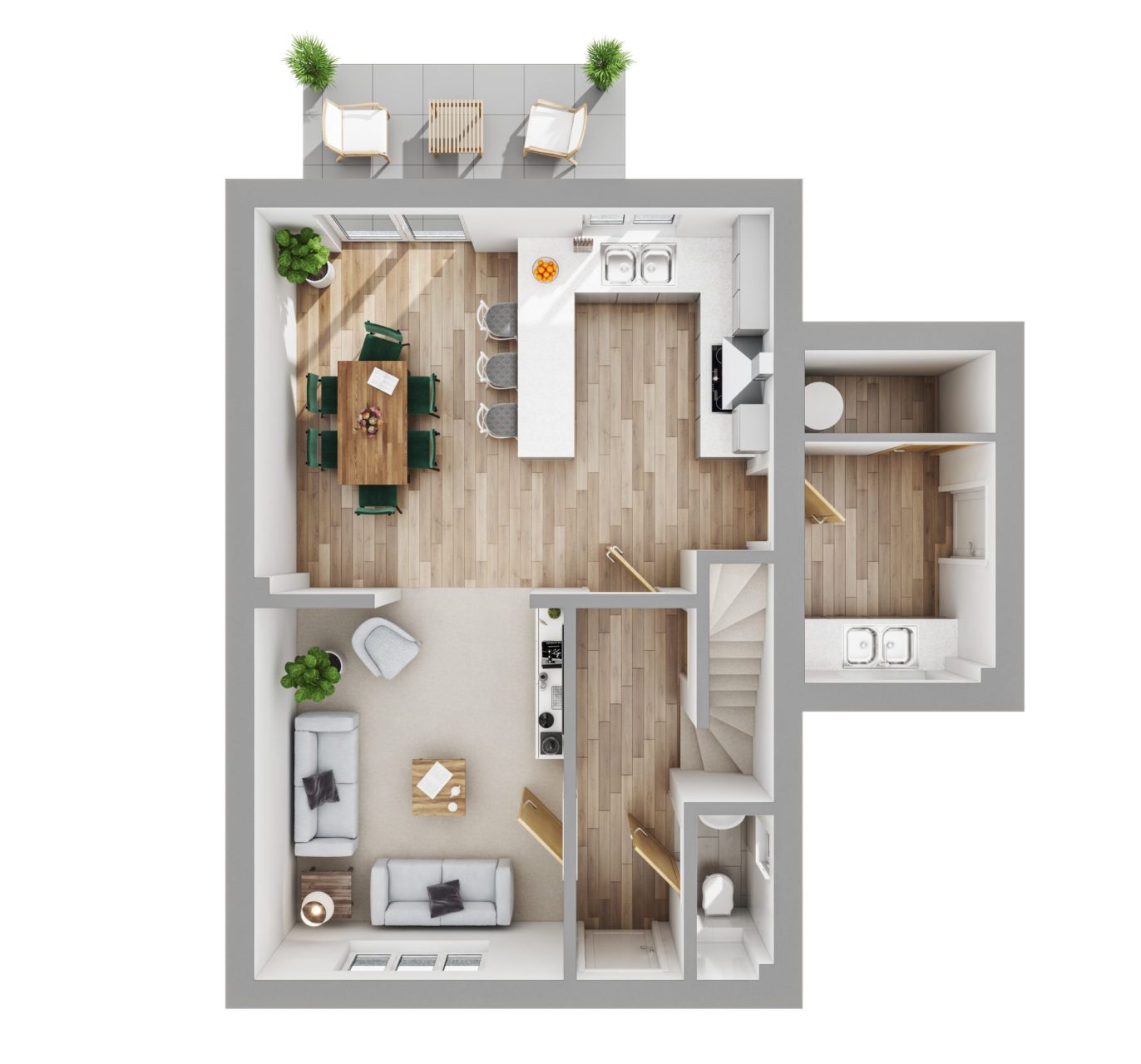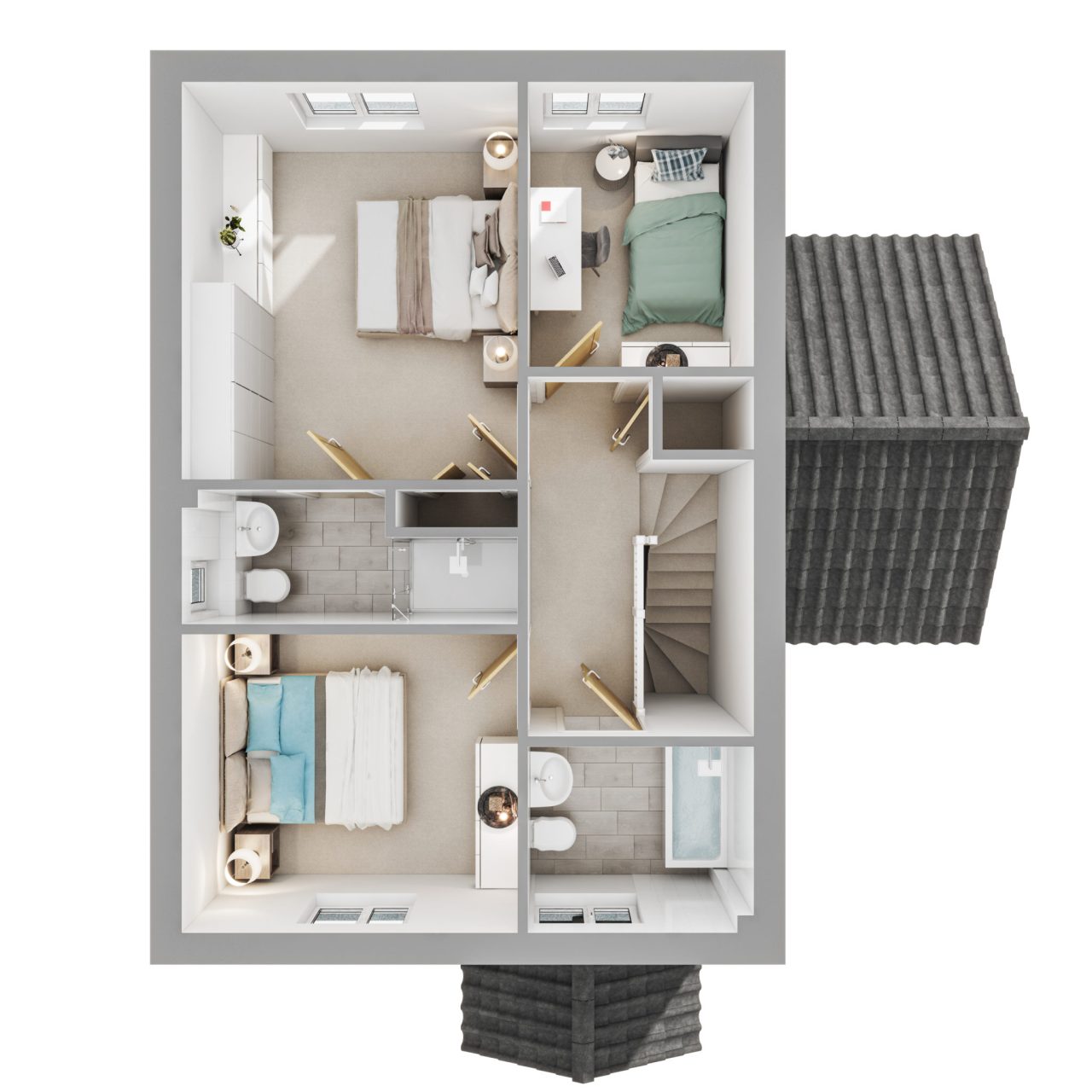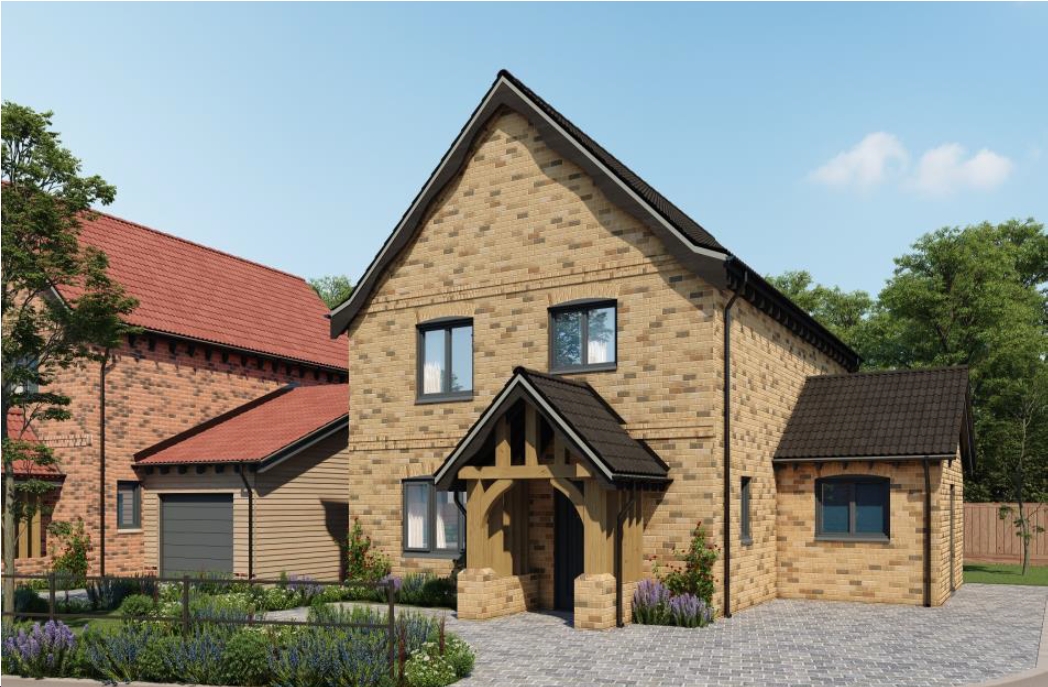A three bedroom detached family home. Beyond the beautiful oak porch are many sought after features such as the spacious kitchen dining room, detached garage, ample driveway and field views to the rear.
PLOT 6
FLOOR PLAN – GROUND FLOOR

FLOOR PLAN – FIRST FLOOR

KEY FEATURES
GROUND FLOOR
Kitchen/dining room 6.10m x 4.55m
Lounge 4.38m x 3.65m
FIRST FLOOR
Principal bedroom 4.23m x 3.58m
Bedroom 2 3.58m x 3.17m
Bedroom 3 3.04m x 2.41m
- En-suite to principal bedroom
- Field views to the read
- Kitchen/dining room
- Separate utility room
- Cloakroom
- Single garage
- Spacious driveway
- Underfloor heating throughout the ground floor
- Air source heating
- 10 year warranty
- Approximately 1248 Sq Ft
Construction & Exterior Finish
- Traditional brick & block, pantile roof, decorative/scalloped soffits & fascia’s
- Charleston grey weatherboarding & black downpipes/gutters
- Anthracite grey uPVC double glazing, black composite exterior front door
- Permeable block paved driveways
- Central heating by air source heat pump, underfloor heating to ground floor (radiators first floor)
- Mains water and mains sewage
- Outside tap, doorbell and outside lighting
- Close board fencing and metal ‘estate style’ fencing to some plots
- Front lawns turfed with some landscaping
Interior – Kitchen
- Siemens eye level double oven
- Siemens integrated 50/50 fridge freezer & Siemens integrated dishwasher
- Siemens 800mm induction hub with Caple extractor above
- Stainless steel 1.5 bowl sink & integrated waste bin
- Units and worktops specific to each plot (please ask for details) *
- Upstands and backsplash specific to each plot (please ask for details) *
- Handles/ironmongery specific to each plot *
Interior – Bathroom
- Shaving points
- Heated towel rails
- Off-white tiling with accent tiles, full height to showers, 600mm to baths, splashbacks to basins
- White sanitary ware throughout
- Taps & fitments plot specific
Interior – General
- Staircases, skirtings, architraves – painted wood
- Oak interior doors with brushed stainless steel ironmongery
- TV, telephone, broadband points in white, also with white electrical sockets
- Smoke detection system to all floors
- Flooring included throughout
- Carpet to reception rooms, landing, bedrooms (Cormar Apollo Plus)
- Luxury vinyl to kitchen, utility, bathroom, WC, ensuite, hallway
Guarantees
- 10 year Build-Zone new home warranty (recognised by lenders and complies with the UK Finance Initiative)
- 2 year warranty to central heating
- 1 year manufacturers warranty to appliances (can be extended by purchaser directly with manufacturer)
* Denotes where a choice of finish may be available if exchange of contracts has concluded prior to internal plastering

